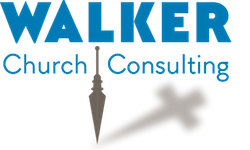The most commonly asked question of those firms being interviewed by the building committee is: “What is your average square footage cost?” Understand that the Architectural and Construction Industry are very much aware that “low bid” wins. Because a verbal estimate during an interview is not guaranteed it will be undoubtedly a low guesstimate. Don’t ever make a hiring decision based on an unsubstantiated quote?
On a interviewers list of priorities a company’s average per square foot cost should rank at the bottom. To stay competitive every company’s fees have to be in line with the rest of the industry. Most building committees are hoping to find a bargain basement deal and they don’t exsist. Don’t ask them about their square footage costs, instead ask, “What have you incorporated in your building process that will help drive down costs in areas that don’t affect the size, scope and quality of our building project?”
Driving down square footage costs begins at the planning stage. Most churches can come close to determining size, scope and budget for their project, however, close is only good in horseshoes. Before design begins, accuracy with the project size, scope and budget calculations are critical to the success of the project. You can trace most construction projects that go over budget back to this first step or the lack thereof.
Here is an example of how proper planning can drive down square footage costs. A church had claimed for several years that they needed a 1200 seat sanctuary. After running the numbers, Thomas Walker, CEO determined that a 900-seat sanctuary would be more than adequate to meet their needs for the next ten years in a two-service format. The planning study just reduced their project cost by approximately $500,000. This is how you drive down square footage costs without compromising the quality of your facility. Some firms would have drawn the 1200 seat facility stretching the budget and possibly delaying the construction.
The next stage in the process is with design. The term, Value Engineering, is a great way to drive down square footage costs. However, most Architects value engineer by slicing off square footage, or in other words amputation. Value Engineering, when done correctly, will drive down square footage costs without compromising quality or square footage. An Architect that is working alongside a construction professional will have the resources available to find alternative materials and supplies that are key to driving down square footage costs. An example of this is with a ministry that had exceeded their budget in design, and the Pastor said they could not afford the project. The drawings were sent to a Construction Management firm to undergo Value Engineering. Alternative materials were selected by the Construction Manager to replace some of the more expensive items in the facility. This project went from $10 million dollars to $7.5 million without compromising square footage or quality.
Every stage in the process is designed to reduce square footage costs. There are six more steps in the process and they are as follows:
- Funding Support: Instilling a sense of ownership in the hearts of the members will produce the necessary financial support for the project. There have been many projects that have gone on hold or worse stopped, because the members were divided and unclear about what was required from them. Maintaining unity will drive down square footage costs.
- Preliminary Working Drawings: At this stage, if the capital campaign produces less funds for the size and scope of the project, the design can be reduced to meet what your congregation will support. This drives down square footage costs.
- Multiple Bidding: This is an “open book” process that allows the committee to participate in the selection of the most competitive and lowest bonafide negotiated bid price. This drives down square footage costs.
- Permanent Financing: This is a professionally prepared portfolio that is based on lender’s guidelines. In doing this we reduce the level of risk in the eyes of the banker which in turn puts the borrower in the driver’s seat. Less risk means lower interest rate. Reducing your interest rate by just a half a point can reduce hundreds of thousands of dollars in interest expense over the payment period. This drives down square footage costs.
- Final Working Drawings: Any remaining items will be bid out that were not negotiated during the Preliminary Drawing stage. Any savings will be credited back 100% to the church, and a new GNP will be given to the church. This drives down square footage costs.
- Build: The church will receive 100% of all savings generated by cash, builder and factory discounts, and the use of volunteer labor. Other cost reductions will be shared by the church. This drives down square footage costs.
As you can see there are many more expenses that are associated with square footage costs that most Design and Construction firms overlook. This is because they do not specialize in building churches. A specialist in any field will save a person time and money versus using a generalist. You don’t have to settle with cheap windows or other supplies and materials to drive down costs. You just need to hire a firm that has a delivery process that works for you not for them.

